01782 944945
Principal: Steve Butler MRICS Chartered Surveyor
Steve Butler Chartered Surveyors Marcus House, Park Hall Business Village, Park Hall Road, Stoke on Trent, ST3 5XAOpen 8.30am to 6.30pm
01782 944945
Principal: Steve Butler MRICS Chartered Surveyor
Steve Butler Chartered Surveyors Marcus House, Park Hall Business Village, Park Hall Road, Stoke on Trent, ST3 5XAOpen 8.30am to 6.30pm
Claim:
In the County Court of Stoke on Trent
Mr B and Ms S
And
Mr R and Mrs A t/a B D L
CPR Part 35 Expert Report
by
Kitchen Dispute Derby
CONTENTS
1. Instruction
2. Qualifications
3 Background to the dispute
4. The alleged defects
5. Remedial works required
6 Conclusion
7. Statement of truth
Appendix 1 – Photographs of the defects referred to in section 4.
1.1 To prepare an expert report on the single instruction of Mr R B and Ms S S and with a view to resolving a dispute in connection refurbishment of a kitchen, lobby, toilet and store cupboard
2. Qualifications
2.1 I am Steven John Macgregor Butler, a Member of the Royal Institution of Chartered Surveyor trading as a sole practitioner. I qualified in 1992 and have twenty years experience of surveying residential and commercial properties.
2.2 I also have personal experience of extensively refurbishing four properties including the installation kitchens in three of them, and of project managing the structural alteration and installation of new kitchen units at my own home by expert contractors.
3. Background to the Dispute
3.1 The property is a volume built four bedroom detached house estimated to be ten years old located at Derby
3.2 Mr B and Ms S claim to have made payments of £3000.00 in
March 2013 and £3400.12 in April 2013 as part of a contract for the:
3.3 Mr B and Ms S advise that a third payment of £3400.00 would be payable later for labour.
3.4 Following commencement of works including laying of the floor and largely fitting the carcasses and cupboard fronts Mr B and Ms S had a number of concerns about the project and asked the contractor Wash Bathroom Designs Limited to leave the site pending receipt of advice.
4. Mr B and Ms S’s alleged deficiencies
4.1 That the Kardean floor covering is not level, and that parts are not secured to the floor.
4.1(1) Photograph 1 shows a number of undulations in the floor surface.
Photograph 2 show lifting edges of the floor covering.
4.1(2) Investigation suggests that the compound that should have been used to level the floor has not been mixed correctly and has failed to pour properly resulting in an unacceptable base for the laying of the covering.
4.1(3) A number of edges are lifting consistent with failure to apply adequate bonding compound.
4.2 Electrical deficiencies
4.2(1) The electrical fittings are at different levels. This is confirmed by photograph 3. The fittings on the west wall of the kitchen are at a different level to those on the other walls.
4.2(2) Electrical works undertaken in a kitchen require either the serving of a Building Notice on the Local Authority or that the work is undertaken by a Competent Person as defined by the Building Regulations, and that the Competent Person signs the work off and notifies the Local Authority that the works are satisfactory.
4.2(3) Messrs N.G.H. Electrical Service’s Letterhead gives no indication that they have a Competent Person employed, and are thus able to sign of the work to the Local Authorities satisfaction.
4.2(4) Mr B and Miss S alleged that they have concerns that the electrician could not account for the purpose of a cable in the ceiling void and that a circuit may not have a correctly rated fuse. I am not competent to confirm these points.
4.2(5) At present there is no evidence that the electrical works have been signed off as compliant with the Building Regulations.
4.3 Door and Architrave
4.3(1) The re-plastering of the walls has not been tapered up to the door frame as shown by Photograph 4 and it will thus be difficult to fit an architrave snuggly to the door frame.
4.4 General Plastering Blemishes
4.4(1) In the ceiling. Allegedly caused by disturbance of the spot lights by the electrician as they apparently did not initially work.
4.4(2) Where five electrical fittings have been relocated as shown by
Photograph 3.
4.4(3) Around the window opening.
4.4(4) Above and below the cupboard with bi folding door
4.5 The Cupboard with Bi Folding Door
4.5(1) The cupboard is not secured to the wall. Photograph 5.
4.5(2) The sides of the cupboard are not in plumb and the base is no level
4.5(3) The lining of the cupboard has been damaged by fitting hinges in the incorrect position. Photograph 6.
4.6 Base Cupboard Corner Post
4.6(1) The plan for the kitchen specifies a 50mm corner post but the gap between the two units is in the region of 85mm. Photograph 7
4.7 Appliance Housing
4.7(1) Appliances have a standard width of 595mm. The housing for two such appliances is 1220mm which will leave a gap of about 30mm between either the appliances or adjacent units.
4.8 Hinges
4.8(1) Incorrect hinges have been fitted to a corner unit which prevents the doors swinging out of the way . Photograph 8
4.9 Tall Larder Units
4.9(1) The carcasses of adjacent units although having similar doors are mismatched. One appears to be an oven housing and the other a cupboard housing.
4.9(2) The lining of both cupboards has been damaged by fitting hinges in the incorrect position.
4.9(3) The carcasses do not appear to be appropriate for the doors fitted as there are no holes to accommodate the screws of one set of the hinges on the left hand cupboard and two sets of hinges on the right hand side cupboard.
4.9.(4) Shelves have been fitted in both cupboards using unsightly screws and brackets although there is no apparent purpose for this. Photograph 9
4.9(5) The top of right hand cupboard is insecure and this also makes the left hand cupboard slightly insecure.
4.10 Oven Housing and Extractor Fan Cupboards
4.10(1) The oven housing is out of square. Photograph 10
4.10(2) The cupboards either side of the extractor fan housing are out of plumb
so that they are both tight to the fan housing at the top but there are gaps at the
bottom of the fan housing.
4.10(3) The granite splash back below the extractor fan housing has a specified
width of 900mm but the base of the cupboards either side of the extractor fan are
set apart only 895mm. Photograph 11
4.10(4) An unsightly screw has been used to fix the base of one of the wall units
to the wall the purpose of the screw is not known, as the units are designed to
hang from their tops. Photograph 12
4.11 Low level units (End wall)
4.11(1) The level of the top of the units rises continuously across them by about
7mm. This may affect the laying of the inflexible granite work top. The ability
to correct the level of the units is prevented by floor levelling compound
having been attached to the feet of the units preventing adjustment.
Photograph 13
4.11(2) A large shelf in a corner unit that is formed by joining to piece of timber together has been supported with a piece of chip board. The is inappropriate for the task as it is very brittle (and also unsightly). Unsightly steel brackets have also been used to support or fix the shelf. Photograph 14. The chipboard and brackets are not appropriate as the shelf is engineered so not to need either of them. If some additional support is provided discrete plates are available.
4.12 Breakfast Bar Support
4.12 (1) A timber designed to support the end of a timber breakfast bar base
has been fitted to the wall the wrong way round so that the breakfast bar base
will be out of alignment. The projections at the top of the timber are on the
wrong side. Photograph 15
4.13 Dishwasher Side Panel
4.13(1) The panel is not secure. Photograph 16
4.14 Drawer Front
4.14(1) A drawer front edge has been damaged. Photograph 17
5.0 Remedial Works Required
5.1 The Kardean Floor Covering
5.1(1) As the errors are spread over large areas of the floor it is considered that the entire floor covering will have to be lifted, the levelling compound removed and the floor covering laid from scratch.
5.1(2) It can not be determined without further investigation if parts of the existing floor covering can economically be saved. It would require very careful lifting and scrupulously cleaning to enable it to be relayed satisfactorily, and the prospects of saving much of the covering is considered to be low.
5.2 Electrical Deficiencies
5.2(1) The electrical fittings will require levelling and the plaster making good.
5.2(2) The electrical circuits for the kitchen will thus require testing, and
outstanding works completing and the local authority notifying by a competent
electrician.
5.3 Door and Architrave
5.3(1) It is considered that the plastering will require considerable alteration to enable the architrave to be fitted properly. The plaster will either have to be hacked back and re-skimmed flush to the frame, or considerable sanding producing large quantities of dust will be required. The plaster will then need to be sealed and redecorated.
5.4 General Plastering Blemishes
5.4(1) These should be capable of remedy by applying and sanding a fine filler.
The walls and ceiling will then need to be redecorated.
5.5 The Cupboard with Bi folding Door.
5.5(1)The cupboard will need to be removed and rehung. The damage caused by
fitting and removal of the hinges in the incorrect location is considered to be
such that the unit will have to be replaced.
5.6 Base Cupboard Corner Post
5.6(1) The row of units that this unit form part of will have to be removed and
repositioned.
5.7 Appliances Housing
5.7(1) The row of units that these units form part of will have to be removed and
repositioned.
5.8 Hinges
5.8(1) The hinges will have to be removed and the soft closers and correct
hinges for corner units fitted.
5.9 Tall Larder Units
5.9(1) Both units are likely to have to be replaced due to the damage caused by
the incorrect fixing of the shelves with brackets.
5.10 Oven Housing
5.10(1) The housing will have to be removed and refitted. I cannot be
determined at present if the unit can be reassembled to as to be square or will
need to be replaced.
5.11 Extractor Fan Cupboards.
5.11(1) Both cupboards are likely to have to be removed and refitted in the
correct position to be flush to the extractor fan housing and be able to
accommodate the granite work surface.
5.11(2) One of the cupboard backs will need to be replaced due to the unsightly
screw head.
5.12 Low level units (End wall)
5.12(1) The units require levelling. Whether this can be achieved without
removal will depend on whether the adjustable legs can be freed from the floor
levelling compound.
5.12(2) The incorrect and unsightly shelf strengthener should be replaced with
metal plates.
5.13 Breakfast Bar Support
5.13(1) The panels needs to be rotated if double faced or a new one cut and
fixed correctly.
5.14 Dishwasher side panel
5.14(1) The panel requires securing
5.15 Drawer Front
5.15(1) A drawer front requires sourcing and fitting.
6.0 Conclusion:
6.1 The removal of the existing floor covering, removal of the levelling compound
and relaying off the levelling compound and floor is likely to take at least two
days labour.
6.2 New floor levelling compound, bonding compound, and a large number
or completely new set of Kardean floor sheets will probably be required.
6.3 Rectification of the kitchen units is likely to be two days labour. It is also likely
that three new carcasses and parts of some units will be required.
6.4 Half a day is likely to be required for plastering.
6.5 One day is likely to be required for preparation and painting.
7.0. Statement of Truth
7.1 This report is prepared in accordance with the Royal Institution of Chartered Surveyors Expert Witness Practice Statement.
7.2 I, Steven John MacGregor Butler, declare that:
Signed Dated
Appendix 1 – Photographs of the defects
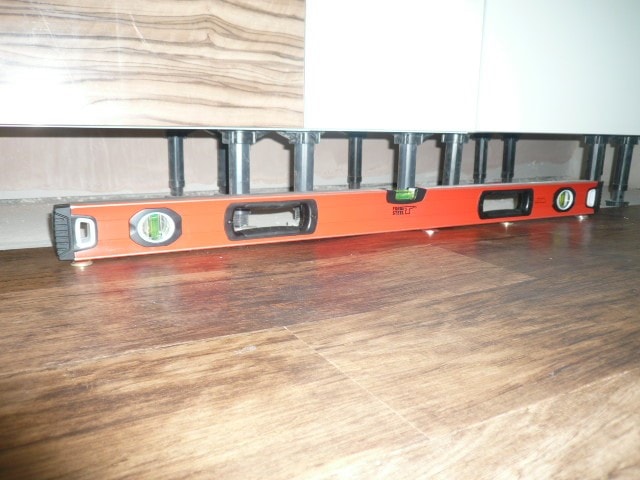
Photograph 1 A level and coins showing typical unevenness of the floor coverings
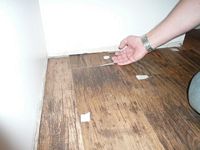
Photograph 2 A section of floor covering that has not been bonded to the floors lab. The masking tape marks raised edges of the sheets.
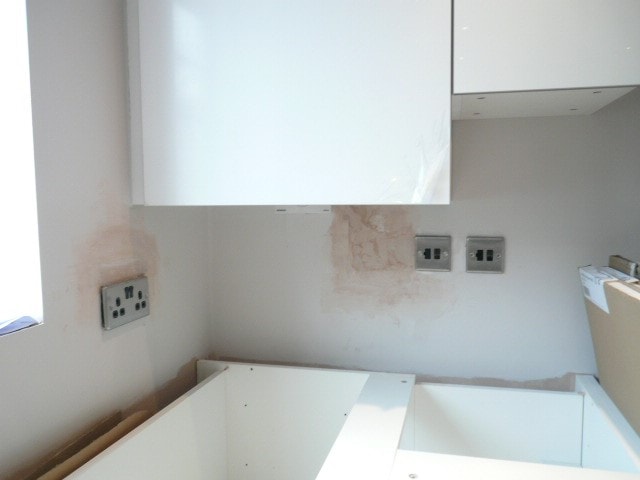
Photograph 3 Damaged plasterwork and electrical fittings at different heights.
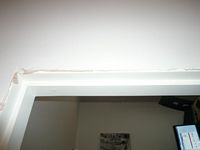
Photograph 4 Thick plaster that will prevent the door architrave being fitted.
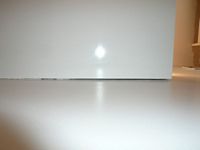
Photograph 5 Cupboard with bi folding door cupboard coming away from the wall. (Photograph is rotated anti clockwise)
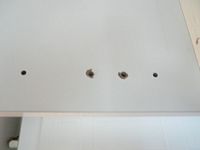
Photograph 6 Cupboard with bi folding door. Damage by removal of incorrect hinges. (Photograph is rotated anti clockwise)
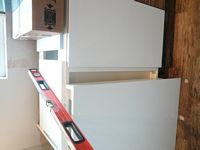
Photograph 7 85mm rather than 50mm gap between cupboards. (Photograph is rotated anti clockwise)
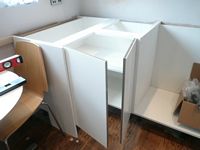
Photograph 8 Limit of corner cupboard door opening.
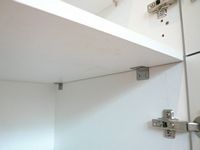
Photograph 9 Unsightly brackets. The purpose of which is not known.
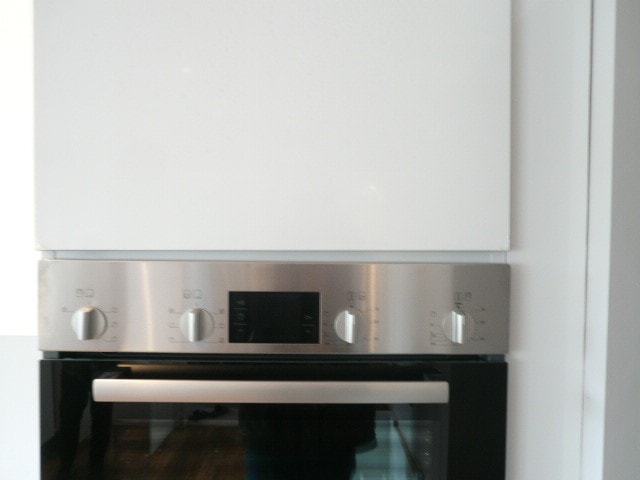
Photograph 10 Out of square cupboard compared to the over.
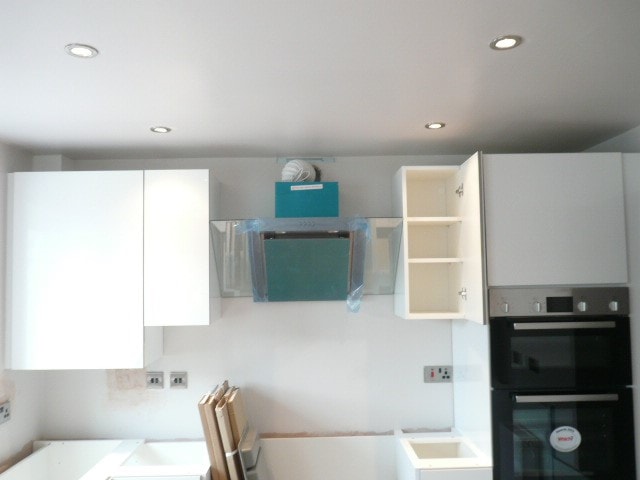
Photograph 11 The cupboards lean in towards the top of the extractor and are not spaced sufficiently wide at the bottom to accommodate the splash back.
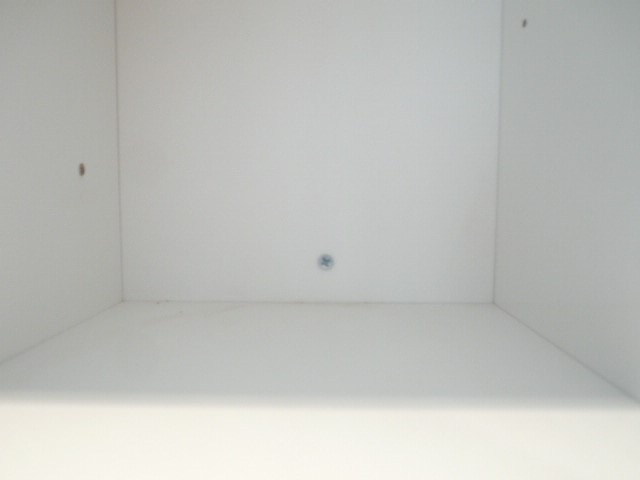
Photograph 12 Unsightly screwhead.
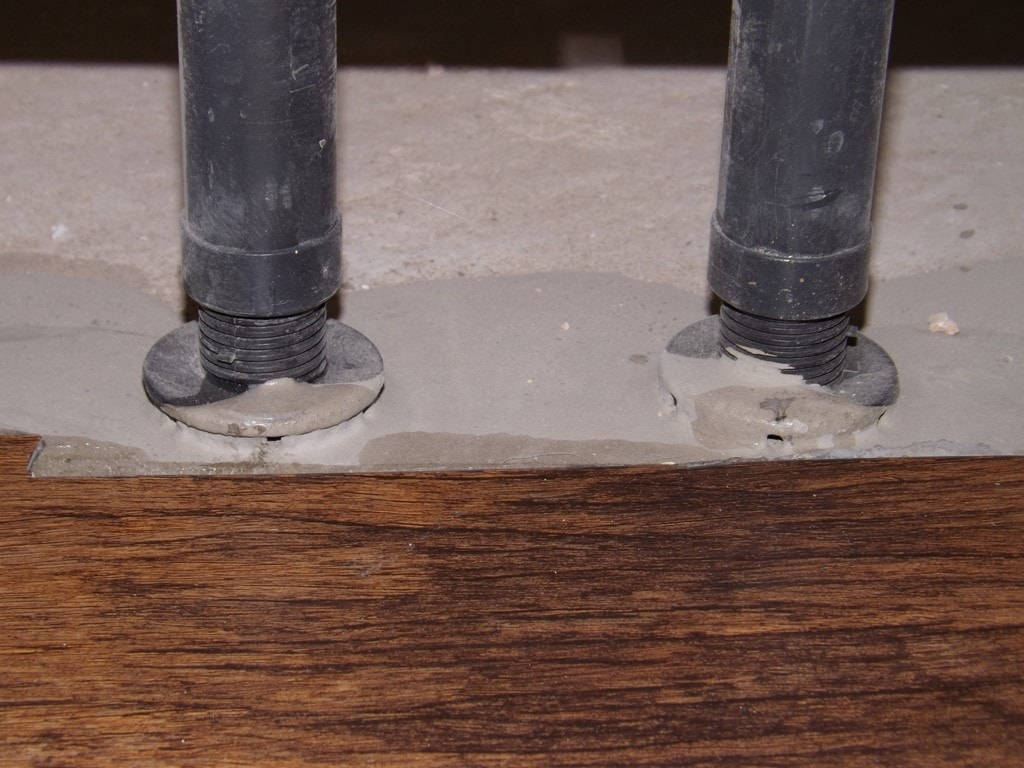
Photograph 13 showing the legs bonded to the floor levelling compound
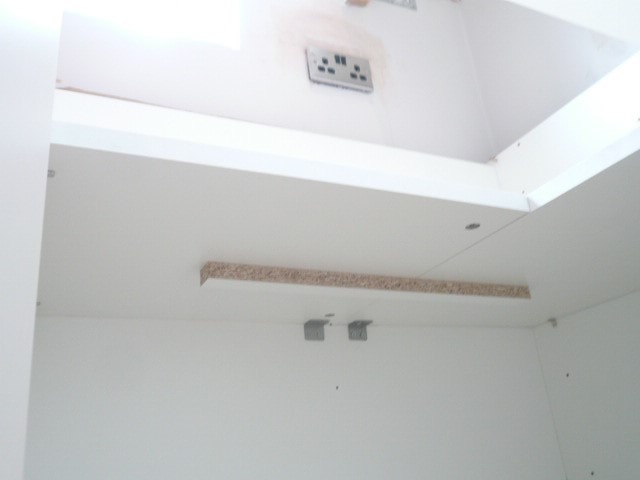
Photograph 14 Chip board strengthener and unsightly brackets.
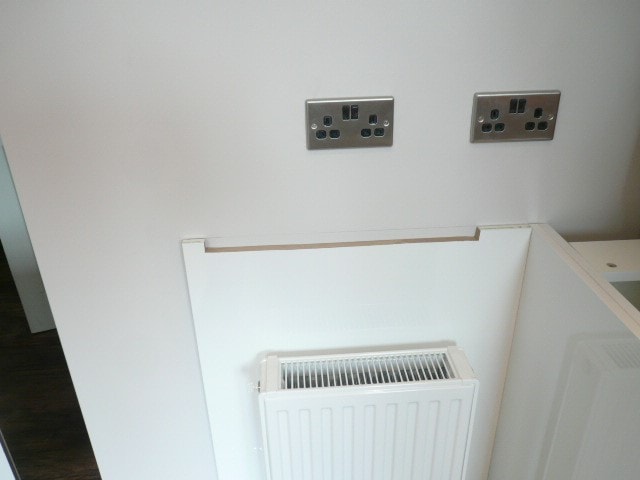
Photograph 15. Incorrectly cut supporting board. Projections are the wrong way round.
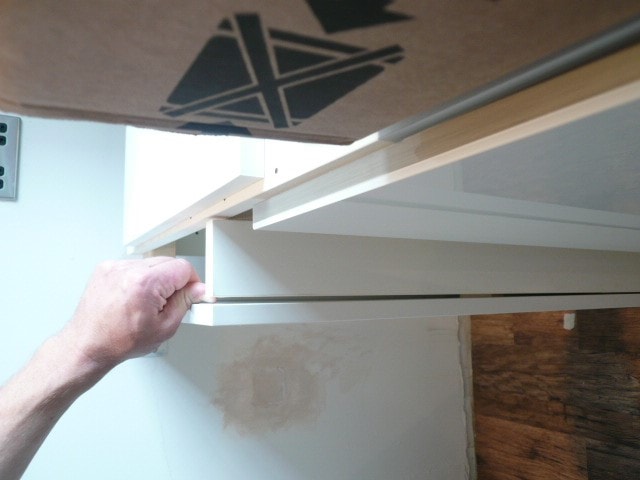
Photograph 16. Insecure panel. (Photograph is rotated anti clockwise)
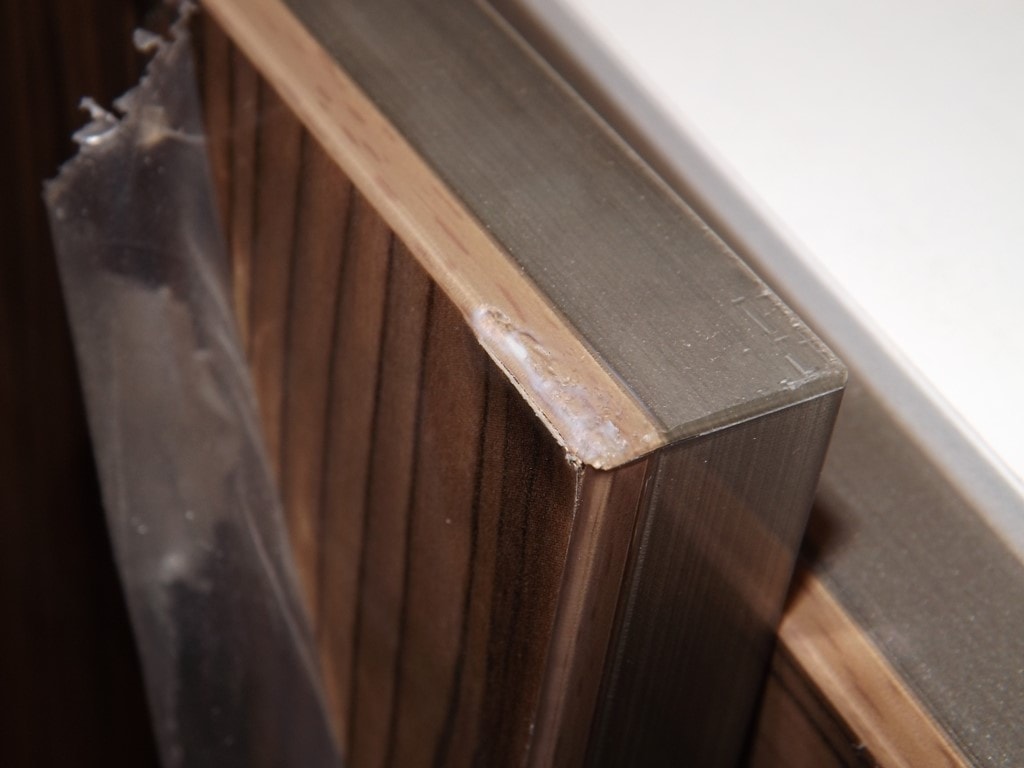
Photograph 17. Damaged Drawer Front